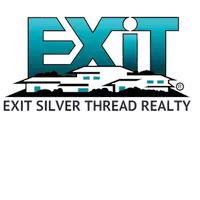5 Beds
4 Baths
3,317 SqFt
5 Beds
4 Baths
3,317 SqFt
OPEN HOUSE
Sat May 03, 11:00am - 2:00pm
Key Details
Property Type Single Family Home
Sub Type Single Family Residence
Listing Status Active
Purchase Type For Sale
Square Footage 3,317 sqft
Price per Sqft $234
Subdivision Meridian Village
MLS Listing ID 5624640
Style Contemporary
Bedrooms 5
Full Baths 2
Half Baths 1
Three Quarter Bath 1
Condo Fees $51
HOA Fees $51/mo
HOA Y/N Yes
Abv Grd Liv Area 2,382
Originating Board recolorado
Year Built 2010
Annual Tax Amount $6,240
Tax Year 2024
Lot Size 6,534 Sqft
Acres 0.15
Property Sub-Type Single Family Residence
Property Description
The spacious floor plan is designed with comfort in mind, featuring five inviting bedrooms and three and a half bathrooms, along with a convenient laundry room located on the upper level. On the main floor, the living room and formal dining room create a wonderful space for gatherings, while the kitchen and dining nook offer a cozy spot for shared meals. A family room adds to the warmth and a half bath rounds out the main level.
In the finished basement, you'll find a delightful playroom, a charming kids' corner, and a guest bedroom with a full bathroom.
The kitchen is truly a bright spot in the house, filled with natural light and equipped with stainless steel appliances, a welcoming island, and beautiful granite countertops that inspire culinary creativity.
Upstairs, discover four generously sized bedrooms, alongside a laundry room that provides ample storage for all your family's needs. The oversized two-car garage, complete with extra shelving, is perfect for all your storage solutions.
Step outside to the generous backyard, where mature trees create a serene space for relaxation and privacy, allowing you to unwind in your oasis. The home is adorned with special features, including tile flooring in the bathrooms, granite countertops throughout, ¾ inch hardwood floors, and a stunning custom-made staircase that adds an elegant touch.
Living in Meridian Village means embracing a vibrant lifestyle, conveniently close to I-25, C-470, schools, shopping, DIA, downtown Parker, and more. The community's amenities, including a pool and nearby parks and playgrounds, help foster a strong sense of belonging, with activities and events that bring neighbors together.
Location
State CO
County Douglas
Zoning PDU
Rooms
Basement Finished, Partial
Interior
Heating Natural Gas
Cooling Central Air
Flooring Tile, Wood
Fireplaces Number 1
Fireplaces Type Family Room
Fireplace Y
Appliance Dishwasher, Disposal, Dryer, Microwave, Oven, Range, Refrigerator, Sump Pump, Washer
Exterior
Parking Features Concrete
Garage Spaces 2.0
Fence Full
Utilities Available Cable Available, Electricity Connected, Natural Gas Connected
Roof Type Concrete
Total Parking Spaces 2
Garage Yes
Building
Lot Description Corner Lot, Master Planned, Sprinklers In Front, Sprinklers In Rear
Foundation Slab
Sewer Public Sewer
Water Public
Level or Stories Two
Structure Type Concrete,Wood Siding
Schools
Elementary Schools Prairie Crossing
Middle Schools Sierra
High Schools Chaparral
School District Douglas Re-1
Others
Senior Community No
Ownership Individual
Acceptable Financing Cash, Conventional, VA Loan
Listing Terms Cash, Conventional, VA Loan
Special Listing Condition None

6455 S. Yosemite St., Suite 500 Greenwood Village, CO 80111 USA
23 Buck St. Suite 100 South Fork, Colorado 81154 United States, CO, 81154, USA






