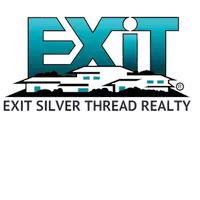4 Beds
4 Baths
2,402 SqFt
4 Beds
4 Baths
2,402 SqFt
Key Details
Property Type Single Family Home
Sub Type Single Family Residence
Listing Status Active
Purchase Type For Sale
Square Footage 2,402 sqft
Price per Sqft $226
Subdivision Crestridge
MLS Listing ID 6545474
Bedrooms 4
Full Baths 1
Half Baths 1
Three Quarter Bath 2
HOA Y/N No
Abv Grd Liv Area 1,752
Originating Board recolorado
Year Built 1977
Annual Tax Amount $3,506
Tax Year 2024
Lot Size 7,579 Sqft
Acres 0.17
Property Sub-Type Single Family Residence
Property Description
Step inside to discover gleaming hardwood floors, abundant natural light from skylights, and a cozy gas fireplace. The open-concept kitchen is equipped with stainless steel appliances and seamlessly flows into a sunroom, leading to an expansive deck complete with a working hot tub—perfect for entertaining or unwinding. The backyard is a gardener's dream, featuring raised garden beds with an efficient irrigation system set on a generous 7,579-square-foot lot.
Recent upgrades include a newer furnace and central air conditioning system. The home is enhanced with owned solar panels and a comprehensive whole-house water filtration system, ensuring energy efficiency and clean living. Additional amenities include an oversized two-car attached garage, an extra-large poured concrete driveway with backyard access, and a spacious shed for all your storage needs.
Situated in a quiet, friendly neighborhood with no HOA, this home offers easy access to local parks, schools, shopping centers, and major highways, making it an ideal location for both relaxation and convenience.
Don't miss the opportunity to own this exceptional property that combines modern updates with sustainable features. Schedule your private tour today and experience all that 14582 E Harvard Avenue has to offer!
Location
State CO
County Arapahoe
Rooms
Basement Finished
Interior
Interior Features Breakfast Bar, Ceiling Fan(s), Eat-in Kitchen, Five Piece Bath, Kitchen Island, Open Floorplan, Pantry, Primary Suite, Quartz Counters, Smoke Free, Hot Tub, Stone Counters, Vaulted Ceiling(s)
Heating Forced Air
Cooling Central Air
Flooring Wood
Fireplaces Number 1
Fireplaces Type Gas, Insert, Living Room
Fireplace Y
Appliance Convection Oven, Cooktop, Dishwasher, Disposal, Dryer, Gas Water Heater, Humidifier, Microwave, Oven, Range, Refrigerator, Washer, Water Purifier
Laundry In Unit
Exterior
Exterior Feature Garden, Private Yard, Rain Gutters, Spa/Hot Tub
Parking Features Concrete, Dry Walled, Exterior Access Door, Insulated Garage, Lighted, Oversized, Smart Garage Door, Storage
Garage Spaces 2.0
Fence Partial
Utilities Available Cable Available, Electricity Available, Electricity Connected, Internet Access (Wired), Natural Gas Available, Natural Gas Connected, Phone Available
Roof Type Unknown
Total Parking Spaces 2
Garage Yes
Building
Lot Description Irrigated, Landscaped, Near Public Transit, Sprinklers In Rear
Sewer Public Sewer
Water Public
Level or Stories Tri-Level
Structure Type Brick,Frame,Vinyl Siding
Schools
Elementary Schools Yale
Middle Schools Aurora Hills
High Schools Gateway
School District Adams-Arapahoe 28J
Others
Senior Community No
Ownership Individual
Acceptable Financing Cash, Conventional, FHA, VA Loan
Listing Terms Cash, Conventional, FHA, VA Loan
Special Listing Condition None
Virtual Tour https://www.zillow.com/view-imx/60e1cceb-4801-4f4d-8806-2bdefab85bc5?setAttribution=mls&wl=true&initialViewType=pano&utm_source=dashboard

6455 S. Yosemite St., Suite 500 Greenwood Village, CO 80111 USA
23 Buck St. Suite 100 South Fork, Colorado 81154 United States, CO, 81154, USA






