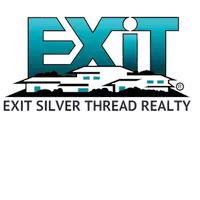4 Beds
3 Baths
2,195 SqFt
4 Beds
3 Baths
2,195 SqFt
OPEN HOUSE
Sat May 03, 12:00pm - 2:00pm
Key Details
Property Type Single Family Home
Sub Type Single Family Residence
Listing Status Active
Purchase Type For Sale
Square Footage 2,195 sqft
Price per Sqft $314
Subdivision South Park
MLS Listing ID 9754418
Style Traditional
Bedrooms 4
Full Baths 2
Three Quarter Bath 1
HOA Y/N No
Abv Grd Liv Area 1,125
Originating Board recolorado
Year Built 1957
Annual Tax Amount $4,309
Tax Year 2024
Lot Size 9,235 Sqft
Acres 0.21
Property Sub-Type Single Family Residence
Property Description
Step inside to an open and airy layout filled with natural light, enhanced by gleaming hardwood floors and skylights. The stylish kitchen features granite countertops, stainless steel appliances, tile flooring, and a convenient bar-top seating area—perfect for casual meals or entertaining. All bathrooms have been thoughtfully remodeled, adding a touch of contemporary elegance throughout the home.
The upper level includes two generously sized bedrooms, including a primary suite with a private ensuite bath. The finished basement adds versatile living space, ideal for a family room, home office, or guest quarters, along with two additional large bedrooms and a fully renovated bathroom and large laundry room comlete with newer Washer and Dryer. Gas Line included in case you have a gas dryer. Radon System installed as well
Step outside to the expansive backyard with fresh new sod—perfect for gatherings, play, or relaxation. A large detached two-car garage offers plenty of room for storage or a workshop. Newer interior and exterior paint complete the home's crisp, move-in-ready appeal.
Located just minutes from vibrant downtown Littleton, where you'll enjoy easy access to shopping, dining, parks, and top-rated schools. Don't miss your chance to call this exceptional property home!
Location
State CO
County Arapahoe
Rooms
Basement Finished
Main Level Bedrooms 2
Interior
Interior Features Ceiling Fan(s), Eat-in Kitchen, Granite Counters, High Speed Internet, Open Floorplan, Primary Suite, Radon Mitigation System, Smart Thermostat, Smoke Free
Heating Forced Air
Cooling Central Air
Flooring Carpet, Tile, Wood
Fireplace N
Appliance Cooktop, Dishwasher, Disposal, Dryer, Gas Water Heater, Microwave, Oven, Range, Refrigerator, Self Cleaning Oven, Washer
Laundry In Unit
Exterior
Exterior Feature Garden, Private Yard
Garage Spaces 2.0
Fence Full
Utilities Available Cable Available, Electricity Available, Electricity Connected, Internet Access (Wired)
Roof Type Composition
Total Parking Spaces 2
Garage No
Building
Lot Description Landscaped, Level, Near Public Transit, Sprinklers In Front, Sprinklers In Rear
Foundation Slab
Sewer Public Sewer
Water Public
Level or Stories One
Structure Type Brick,Frame,Wood Siding
Schools
Elementary Schools Little Raven
Middle Schools Euclid
High Schools Heritage
School District Littleton 6
Others
Senior Community No
Ownership Individual
Acceptable Financing Cash, Conventional, FHA
Listing Terms Cash, Conventional, FHA
Special Listing Condition None
Virtual Tour https://revlmedia.com/6482-S-Cedar-St

6455 S. Yosemite St., Suite 500 Greenwood Village, CO 80111 USA
23 Buck St. Suite 100 South Fork, Colorado 81154 United States, CO, 81154, USA






