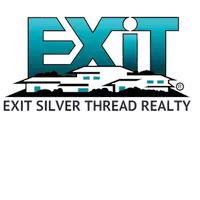3 Beds
4 Baths
1,906 SqFt
3 Beds
4 Baths
1,906 SqFt
OPEN HOUSE
Sat May 10, 12:00pm - 1:00pm
Key Details
Property Type Single Family Home
Sub Type Single Family Residence
Listing Status Active
Purchase Type For Sale
Square Footage 1,906 sqft
Price per Sqft $366
Subdivision West Colfax/Sloan'S Lake
MLS Listing ID 3145571
Style Contemporary
Bedrooms 3
Full Baths 2
Half Baths 1
Three Quarter Bath 1
HOA Y/N No
Abv Grd Liv Area 1,443
Originating Board recolorado
Year Built 2023
Annual Tax Amount $3,376
Tax Year 2024
Lot Size 1,542 Sqft
Acres 0.04
Property Sub-Type Single Family Residence
Property Description
This spacious three-story rear unit offers 1,906 square feet, featuring a fully landscaped private turf yard, a one-car garage, three bedrooms, three and a half bathrooms, and a substantial lower-level bonus room with a built-in wet bar — perfect for a second family room, gym, game room, or guest space.
Two outdoor living areas — an open patio off the main living room and a private covered balcony off the primary suite — provide comfortable options for relaxing and entertaining.
Inside, the home is appointed with high-end finishes, including a gas range and premium kitchen appliances, upgraded cabinetry, vaulted ceilings, luxury plank flooring, and exterior brick accents. The kitchen features a countertop with seating, blending seamlessly with the dining and living areas to create an open, inviting layout. Expansive windows bring in abundant natural light throughout the home.
Enjoy direct backyard access to Paco Sánchez Park, offering open green space, trails, and recreational amenities just steps away. The home is also conveniently located near Sloan's Lake, West Colfax, Edgewater, and the Decatur-Federal Light Rail Station, providing easy access to some of Denver's best dining, shopping, and entertainment.
Move-in ready, 1346 Knox Court offers an exceptional combination of comfort, quality, and location.
Location
State CO
County Denver
Zoning G-RH-3
Rooms
Basement Finished
Interior
Heating Forced Air
Cooling Central Air
Fireplace N
Appliance Dishwasher, Microwave, Range, Refrigerator
Laundry In Unit
Exterior
Exterior Feature Private Yard
Parking Features 220 Volts, Insulated Garage
Garage Spaces 1.0
Fence Full
Utilities Available Electricity Connected, Internet Access (Wired), Natural Gas Connected
View City
Roof Type Composition
Total Parking Spaces 1
Garage No
Building
Sewer Public Sewer
Water Public
Level or Stories Three Or More
Structure Type Brick,Frame,Metal Siding
Schools
Elementary Schools Eagleton
Middle Schools Strive Lake
High Schools North
School District Denver 1
Others
Senior Community No
Ownership Corporation/Trust
Acceptable Financing Cash, Conventional, FHA, VA Loan
Listing Terms Cash, Conventional, FHA, VA Loan
Special Listing Condition None

6455 S. Yosemite St., Suite 500 Greenwood Village, CO 80111 USA
23 Buck St. Suite 100 South Fork, Colorado 81154 United States, CO, 81154, USA






