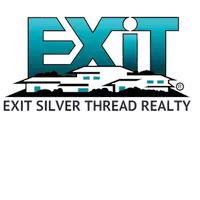5 Beds
5 Baths
4,622 SqFt
5 Beds
5 Baths
4,622 SqFt
Key Details
Property Type Single Family Home
Sub Type Single Family Residence
Listing Status Active
Purchase Type For Sale
Square Footage 4,622 sqft
Price per Sqft $539
Subdivision Hidden Pines
MLS Listing ID 3670062
Style Mountain Contemporary,Urban Contemporary
Bedrooms 5
Full Baths 1
Three Quarter Bath 3
Condo Fees $1,000
HOA Fees $1,000/ann
HOA Y/N Yes
Abv Grd Liv Area 2,542
Originating Board recolorado
Year Built 2021
Annual Tax Amount $7,850
Tax Year 2022
Lot Size 2.130 Acres
Acres 2.13
Property Sub-Type Single Family Residence
Property Description
Guest bedroom with luxurious bath. The Office has huge views with access to a western-facing deck running the entire length of the west side of the home. Sunsets are spectacular from the massive, partially-covered deck! Home Audio-Visual & Security system included. The lower walkout level features three additional bedrooms, two bathrooms, a stunning Media (rec) Room, Wet-Bar, and Game Room. One of the bedrooms has been converted to a Gym! A multi-functional Utility Room provides plenty of space for storage, office, and crafting. Walkout to a covered patio with gas fire pit and a back yard oasis that's pool or hot tub ready. Tons of room in the 3.5 car garage with plenty of space for storage, cars and toys! This location is ideal with grocery and gas station within 5 minutes, Southlands shopping and Parker Main Street are 10 minutes. Easy access to E-470 for Park Meadows, DIA, the Tech Center and Downtown. Situated on 2+ acres with abundant wildlife and birds. Open green-space is directly south. The 2+ acre lot directly to the west is also currently for sale and has electricity, broadband cable, soil samples completed, and HOA-approved House Plans available. Be sure to view the Virtual Tour!
Location
State CO
County Douglas
Rooms
Basement Daylight, Exterior Entry, Finished, Full, Walk-Out Access
Main Level Bedrooms 2
Interior
Interior Features Audio/Video Controls, Breakfast Bar, Built-in Features, Ceiling Fan(s), Eat-in Kitchen, Five Piece Bath, Granite Counters, High Ceilings, High Speed Internet, In-Law Floorplan, Jack & Jill Bathroom, Kitchen Island, Open Floorplan, Pantry, Primary Suite, Smart Light(s), Smart Thermostat, Smoke Free, Sound System, Stone Counters, Vaulted Ceiling(s), Walk-In Closet(s), Wet Bar, Wired for Data
Heating Forced Air
Cooling Central Air
Flooring Carpet, Tile, Vinyl
Fireplaces Number 2
Fireplaces Type Basement, Great Room
Equipment Air Purifier
Fireplace Y
Appliance Bar Fridge, Convection Oven, Cooktop, Dishwasher, Disposal, Double Oven, Dryer, Gas Water Heater, Humidifier, Microwave, Range Hood, Refrigerator, Self Cleaning Oven, Smart Appliance(s), Washer, Water Purifier
Laundry Sink, Laundry Closet
Exterior
Exterior Feature Balcony, Fire Pit, Gas Valve, Lighting, Rain Gutters
Parking Features 220 Volts, Concrete, Electric Vehicle Charging Station(s), Exterior Access Door, Finished Garage, Floor Coating, Insulated Garage, Lighted, Oversized, Smart Garage Door, Storage
Garage Spaces 3.0
Fence None
Utilities Available Electricity Connected, Internet Access (Wired), Natural Gas Connected
View Mountain(s), Plains
Roof Type Composition
Total Parking Spaces 3
Garage Yes
Building
Lot Description Cul-De-Sac, Open Space, Sprinklers In Front, Sprinklers In Rear
Foundation Concrete Perimeter, Structural
Sewer Septic Tank
Water Well
Level or Stories One
Structure Type Stone,Stucco,Wood Siding
Schools
Elementary Schools Pine Lane Prim/Inter
Middle Schools Sierra
High Schools Chaparral
School District Douglas Re-1
Others
Senior Community No
Ownership Agent Owner
Acceptable Financing Cash, Conventional, Jumbo
Listing Terms Cash, Conventional, Jumbo
Special Listing Condition None
Pets Allowed Cats OK, Dogs OK
Virtual Tour https://www.virtuance.com/listing/10689-shadow-pines-road-parker-colorado

6455 S. Yosemite St., Suite 500 Greenwood Village, CO 80111 USA
23 Buck St. Suite 100 South Fork, Colorado 81154 United States, CO, 81154, USA






