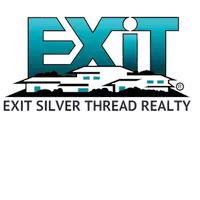4 Beds
3 Baths
3,856 SqFt
4 Beds
3 Baths
3,856 SqFt
OPEN HOUSE
Sat May 17, 10:00am - 2:00pm
Key Details
Property Type Single Family Home
Sub Type Single Family Residence
Listing Status Coming Soon
Purchase Type For Sale
Square Footage 3,856 sqft
Price per Sqft $272
Subdivision The Ranch
MLS Listing ID 8407761
Style Traditional
Bedrooms 4
Full Baths 2
Three Quarter Bath 1
Condo Fees $385
HOA Fees $385/ann
HOA Y/N Yes
Abv Grd Liv Area 2,932
Originating Board recolorado
Year Built 1980
Annual Tax Amount $3,796
Tax Year 2024
Lot Size 0.260 Acres
Acres 0.26
Property Sub-Type Single Family Residence
Property Description
Step inside to a bright, open floor plan filled with natural light, soaring ceilings, and two generous living areas ideal for entertaining or relaxing. The gourmet kitchen is a showpiece—featuring modern cabinetry, stainless steel appliances, sleek countertops, and what may be the largest kitchen island in all of The Ranch(!) offering incredible space for cooking, gathering, and dining.
Each of the four bedrooms is spacious with ample closet space, and the updated bathrooms are finished with modern fixtures and stylish accents. The primary suite is a private retreat above the tree tops.
Additional highlights include a 3-car garage, a massive mudroom with excellent storage, and a finished basement with a custom wet bar—perfect for movie nights, entertaining, or guest space. The backyard offers privacy and room for outdoor dining, play, or relaxation.
Located just minutes from shopping, dining, and major highways, this home offers both convenience and tranquility. Residents also have the option to join The Ranch Country Club, just two miles away, with access to: An 18-hole golf course with mountain views, outdoor and four indoor tennis courts, 2 outdoor swimming pools & fitness center, not to mention year-round social events and family activities.
Whether you're enjoying the fully upgraded home or the resort-style amenities nearby, 11351 Quivas Way offers the best of modern Colorado living in one of Westminster's most desirable neighborhoods. Listing agent lives close and can accommodate a private showing today. Call Danielle to book.
Location
State CO
County Adams
Rooms
Basement Daylight, Finished
Interior
Interior Features Ceiling Fan(s), Eat-in Kitchen, Entrance Foyer, High Ceilings, Open Floorplan, Pantry, Primary Suite, Quartz Counters, Vaulted Ceiling(s), Walk-In Closet(s)
Heating Baseboard
Cooling Central Air
Flooring Carpet, Vinyl
Fireplaces Number 2
Fireplaces Type Basement, Living Room, Wood Burning
Fireplace Y
Appliance Convection Oven, Cooktop, Dishwasher, Disposal, Microwave, Oven, Refrigerator, Wine Cooler
Exterior
Exterior Feature Private Yard
Parking Features Concrete
Garage Spaces 3.0
Fence Full
Roof Type Wood
Total Parking Spaces 3
Garage Yes
Building
Lot Description Cul-De-Sac, Landscaped, Many Trees, Sprinklers In Front, Sprinklers In Rear
Sewer Public Sewer
Water Public
Level or Stories Multi/Split
Structure Type Frame
Schools
Elementary Schools Cotton Creek
Middle Schools Silver Hills
High Schools Mountain Range
School District Adams 12 5 Star Schl
Others
Senior Community No
Ownership Corporation/Trust
Acceptable Financing Cash, Conventional, FHA, USDA Loan, VA Loan
Listing Terms Cash, Conventional, FHA, USDA Loan, VA Loan
Special Listing Condition None
Pets Allowed Cats OK, Dogs OK

6455 S. Yosemite St., Suite 500 Greenwood Village, CO 80111 USA
23 Buck St. Suite 100 South Fork, Colorado 81154 United States, CO, 81154, USA






