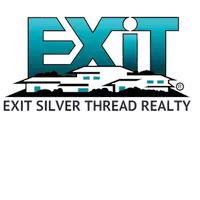3 Beds
2 Baths
2,068 SqFt
3 Beds
2 Baths
2,068 SqFt
OPEN HOUSE
Sun Jun 22, 11:00am - 2:00pm
Key Details
Property Type Single Family Home
Sub Type Single Family Residence
Listing Status Active
Purchase Type For Sale
Square Footage 2,068 sqft
Price per Sqft $382
Subdivision Saint Marys
MLS Listing ID 5764569
Bedrooms 3
Full Baths 1
Three Quarter Bath 1
Condo Fees $60
HOA Fees $60/ann
HOA Y/N Yes
Abv Grd Liv Area 1,348
Year Built 2002
Annual Tax Amount $2,783
Tax Year 2024
Lot Size 0.333 Acres
Acres 0.33
Property Sub-Type Single Family Residence
Source recolorado
Property Description
-Incredible views of two 14ers: Mount Blue Sky and Mount Bierstadt
-Custom-built log cabin | 3 bedrooms | 2 bathrooms | flexible bonus space
-South-facing driveway for maximum sun and easier snowmelt
-Public water and sewer (a rare perk in the mountains)
-Furnishings available separately for an easy move-in or STR setup
-Just 1.5 miles to the St. Mary's Glacier trailhead
-20 minutes to downtown Idaho Springs | Under an hour to Denver
-Vaulted ceilings, wraparound decks, and a wood-burning fireplace
This custom-built log cabin sits high on the hillside with sweeping views of Mount Blue Sky and Mount Bierstadt. Vaulted ceilings and oversized windows fill the home with light, while multiple decks invite you to breathe deeply, slow down, and take in the mountain air.
The kitchen is modern, functional, and ready for gatherings—with generous cabinetry, sleek appliances, and a peninsula that connects the space to the great room. The main-floor primary suite features a wood-burning fireplace, private deck access, and sunrise views that make getting out of bed feel like a gift.
Downstairs you'll find two additional bedrooms, a full bath, laundry area, and a spacious flex room currently set up in the oversized two-car garage. Whether you envision a home gym, studio, game room, or theater space, the layout is ready to flex to your lifestyle. Prefer garage parking? It can easily convert back.
A south-facing driveway offers a huge advantage in the winter, with increased sun exposure and quicker snowmelt.
Furnishings are available for purchase separately, making it easy to move right in and enjoy.
With private lake access, nearby trails, and year-round adventure right outside your door - and downtown Idaho Springs only 20 minutes away - 451 Harris Drive is the perfect full-time home, second home, or peaceful alpine escape.
Location
State CO
County Clear Creek
Zoning R-2
Rooms
Basement Daylight
Main Level Bedrooms 1
Interior
Interior Features Eat-in Kitchen, Granite Counters, High Ceilings, Kitchen Island, Open Floorplan
Heating Forced Air
Cooling None
Flooring Wood
Fireplaces Number 1
Fireplaces Type Wood Burning
Fireplace Y
Appliance Dishwasher, Dryer, Microwave, Oven, Range, Refrigerator, Washer
Exterior
Parking Features Unpaved
Garage Spaces 2.0
Roof Type Metal
Total Parking Spaces 2
Garage Yes
Building
Sewer Public Sewer
Water Public
Level or Stories Two
Structure Type Log
Schools
Elementary Schools Carlson
Middle Schools Clear Creek
High Schools Clear Creek
School District Clear Creek Re-1
Others
Senior Community No
Ownership Corporation/Trust
Acceptable Financing Cash, Conventional, Jumbo
Listing Terms Cash, Conventional, Jumbo
Special Listing Condition None
Virtual Tour https://youtube.com/shorts/-alc8mQvBzM

6455 S. Yosemite St., Suite 500 Greenwood Village, CO 80111 USA
23 Buck St. Suite 100 South Fork, Colorado 81154 United States, CO, 81154, USA






