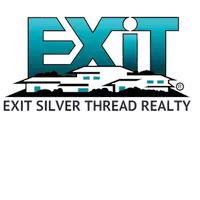3 Beds
3 Baths
1,716 Sqft Lot
3 Beds
3 Baths
1,716 Sqft Lot
OPEN HOUSE
Sat Jun 07, 12:00pm - 2:00pm
Key Details
Property Type Townhouse
Sub Type Townhouse
Listing Status Active
Purchase Type For Sale
Subdivision Deer Creek Flg 2
MLS Listing ID 5688624
Style Contemporary
Bedrooms 3
Full Baths 2
Half Baths 1
Condo Fees $315
HOA Fees $315/mo
HOA Y/N Yes
Abv Grd Liv Area 1,768
Year Built 2001
Annual Tax Amount $3,363
Tax Year 2024
Lot Size 1,716 Sqft
Acres 0.04
Property Sub-Type Townhouse
Source recolorado
Property Description
This exceptional townhome has been thoughtfully remodeled from floor to ceiling which include high-end finishes and a modern style throughout. From its open living area, filled with natural light, to the gas fireplace, the finishes in this home come together to create a year-round welcoming ambience. There's a private patio just off the dining area that opens to the serene grassy area – just perfect for relaxing, or entertaining. Its kitchen is a chef's dream, showcasing white cabinetry, granite countertops, a large stainless-steel sink, and newer stainless-steel appliances. The spacious primary suite features a tray ceiling, a large walk-in closet, linen closet, and a luxurious five-piece bath. Fresh paint throughout, new upgraded tile and flooring, stylish lighting fixtures, and a custom handrail all add to the refining touches throughout. The fully furnished attached garage has been freshly painted and built-in storage has been installed. The community itself boasts resort-style amenities that include: a pool, hot tub, and fitness center. This unit, in its rarely available community, is situated near trails leading to Chatfield Reservoir, shopping, dining, with easy access to Kipling and highway C-470. Don't miss this your opportunity to own this beautifully updated home in an unbeatable location!
Location
State CO
County Jefferson
Zoning P-D
Interior
Interior Features Ceiling Fan(s), Eat-in Kitchen, Five Piece Bath, Granite Counters, High Ceilings, Open Floorplan, Primary Suite, Smart Ceiling Fan, Smoke Free, T&G Ceilings, Walk-In Closet(s)
Heating Forced Air
Cooling Central Air
Flooring Carpet, Laminate, Tile
Fireplaces Number 1
Fireplaces Type Gas Log, Living Room
Fireplace Y
Appliance Dishwasher, Dryer, Microwave, Oven, Range, Refrigerator, Washer
Laundry In Unit
Exterior
Garage Spaces 2.0
Roof Type Composition
Total Parking Spaces 2
Garage Yes
Building
Lot Description Greenbelt, Master Planned
Sewer Public Sewer
Water Public
Level or Stories Two
Structure Type Frame
Schools
Elementary Schools Mortensen
Middle Schools Falcon Bluffs
High Schools Chatfield
School District Jefferson County R-1
Others
Senior Community No
Ownership Individual
Acceptable Financing Cash, Conventional, FHA, VA Loan
Listing Terms Cash, Conventional, FHA, VA Loan
Special Listing Condition None
Virtual Tour https://youtube.com/shorts/7tfSWwIYYTs

6455 S. Yosemite St., Suite 500 Greenwood Village, CO 80111 USA
23 Buck St. Suite 100 South Fork, Colorado 81154 United States, CO, 81154, USA






