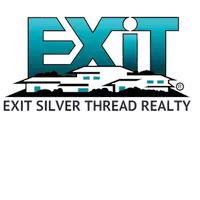$425,000
$450,000
5.6%For more information regarding the value of a property, please contact us for a free consultation.
5 Beds
3 Baths
3,289 SqFt
SOLD DATE : 06/06/2022
Key Details
Sold Price $425,000
Property Type Single Family Home
Sub Type Single Family Residence
Listing Status Sold
Purchase Type For Sale
Square Footage 3,289 sqft
Price per Sqft $129
MLS Listing ID IR963673
Sold Date 06/06/22
Style Contemporary
Bedrooms 5
Full Baths 2
Three Quarter Bath 1
HOA Y/N No
Abv Grd Liv Area 3,289
Originating Board recolorado
Year Built 1967
Annual Tax Amount $1,796
Tax Year 2021
Lot Size 1.679 Acres
Acres 1.68
Property Sub-Type Single Family Residence
Property Description
This Property Is AMAZING! Beautiful 5 bedroom, 3 bath property, a Garden level basement, Rec Room / Entertainment area, with a 40x60 detached steel building, are just a few of the highlights, all situated on acreage. Close to town, just a half mile off of Main St. Home Features an Updated Eat in Kitchen, with Newer Cabinetry, Stainless Appliances, and a Back Deck for easy entertaining. Main level boasts the Master Bedroom and Bath, 2 Guest Rooms, and Guest Bathroom. The Formal Living and Dining areas, overlook Stunning Views, and another large deck. The Garden Level Basement showcases the Large Family Room with fireplace, 2 Bedrooms, Guest Bath, Laundry Room, and a Secondary Kitchen / Entertainment Room / Party Room. House has a 1 Car attached garage, that has been partially converted to Storage . Stand alone 40x60 Insulated Metal Shop with Heat, Restroom and Office / Loft area. This is an amazing property, and with some personal touches will make a Magnificent Home.
Location
State CO
County Logan
Zoning RES
Rooms
Basement Full, Walk-Out Access
Main Level Bedrooms 3
Interior
Interior Features Eat-in Kitchen, In-Law Floor Plan, Open Floorplan, Pantry, Vaulted Ceiling(s), Walk-In Closet(s), Wet Bar
Heating Baseboard, Wood Stove
Cooling Attic Fan, Ceiling Fan(s), Central Air
Flooring Vinyl
Fireplaces Type Basement, Family Room
Equipment Satellite Dish
Fireplace N
Appliance Dishwasher, Disposal, Microwave, Oven, Refrigerator
Laundry In Unit
Exterior
Exterior Feature Balcony
Parking Features Heated Garage, Oversized, Oversized Door, RV Access/Parking
Garage Spaces 1.0
Fence Fenced, Partial
Utilities Available Electricity Available, Internet Access (Wired), Natural Gas Available
View Plains
Roof Type Composition,Other
Total Parking Spaces 1
Garage Yes
Building
Lot Description Sprinklers In Front
Sewer Septic Tank
Water Well
Level or Stories Two
Structure Type Metal Siding,Wood Frame
Schools
Elementary Schools Ayres
Middle Schools Sterling
High Schools Sterling
School District Valley Re-1
Others
Ownership Individual
Acceptable Financing Cash, Conventional
Listing Terms Cash, Conventional
Read Less Info
Want to know what your home might be worth? Contact us for a FREE valuation!

Our team is ready to help you sell your home for the highest possible price ASAP

© 2025 METROLIST, INC., DBA RECOLORADO® – All Rights Reserved
6455 S. Yosemite St., Suite 500 Greenwood Village, CO 80111 USA
Bought with Precision Homes Real Estate
23 Buck St. Suite 100 South Fork, Colorado 81154 United States, CO, 81154, USA






