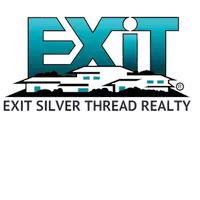$835,000
$875,000
4.6%For more information regarding the value of a property, please contact us for a free consultation.
3 Beds
3 Baths
2,156 SqFt
SOLD DATE : 03/24/2025
Key Details
Sold Price $835,000
Property Type Single Family Home
Sub Type Single Family Residence
Listing Status Sold
Purchase Type For Sale
Square Footage 2,156 sqft
Price per Sqft $387
Subdivision Saddle Ridge Estates
MLS Listing ID IR1026756
Sold Date 03/24/25
Bedrooms 3
Full Baths 1
Three Quarter Bath 2
Condo Fees $35
HOA Fees $2/ann
HOA Y/N Yes
Abv Grd Liv Area 2,156
Originating Board recolorado
Year Built 1974
Annual Tax Amount $3,048
Tax Year 2023
Lot Size 2.030 Acres
Acres 2.03
Property Sub-Type Single Family Residence
Property Description
DOUBLE LOT - 5.07 TOTAL ACRES! Experience the best of Colorado mountain living in this charming retreat in Evergreen. Nestled in a serene, wooded setting with breathtaking views, this property offers abundant wildlife, endless outdoor adventures, and a prime location just minutes from Denver with easy access to I-70 for world-class skiing. The main living area is a true showstopper, boasting soaring vaulted ceilings, a striking 12-ft rock fireplace, expansive windows, and gorgeous wood floors. The well-appointed kitchen features brand-new stainless steel appliances, ample cabinetry, generous counter space, and seamless access to the rear deck-steps away from an awesome hot tub that is included-perfect for entertaining. The 3-beds are spacious and updated. Pellet-burning stoves warm the whole house! The updated bathrooms showcase modern rustic finishes that enhance the home's mountain charm. A sun-filled loft provides the ideal space for a home office, reading nook, or entertainment area. The additional outbuilding, currently used as an office, offers flexibility for a guest suite or dedicated work-from-home space. Outside, enjoy new wraparound decks, a paved driveway, and a spacious garage. Additional updates include newer carpet/exterior paint, and a 2020 roof-making it move-in ready! The second lot is flat and offers the potential for future building or guarantees your privacy for years to come. Don't miss your chance to own this private mountain escape with endless possibilities! Sale includes 1170 Elk Valley Dr and 1180 Elk Valley Dr.
Location
State CO
County Clear Creek
Zoning SFR
Rooms
Basement None
Interior
Interior Features Eat-in Kitchen, Vaulted Ceiling(s), Walk-In Closet(s)
Heating Baseboard
Flooring Wood
Fireplaces Type Family Room, Living Room, Pellet Stove, Primary Bedroom
Fireplace N
Appliance Dishwasher, Disposal, Dryer, Microwave, Oven, Refrigerator, Washer
Laundry In Unit
Exterior
Exterior Feature Dog Run
Garage Spaces 2.0
Utilities Available Electricity Available
View Mountain(s)
Roof Type Composition
Total Parking Spaces 2
Garage Yes
Building
Sewer Septic Tank
Water Well
Level or Stories Two
Structure Type Wood Frame
Schools
Elementary Schools King Murphy
Middle Schools Clear Creek
High Schools Clear Creek
School District Clear Creek Re-1
Others
Ownership Individual
Acceptable Financing Cash, Conventional, FHA, VA Loan
Listing Terms Cash, Conventional, FHA, VA Loan
Read Less Info
Want to know what your home might be worth? Contact us for a FREE valuation!

Our team is ready to help you sell your home for the highest possible price ASAP

© 2025 METROLIST, INC., DBA RECOLORADO® – All Rights Reserved
6455 S. Yosemite St., Suite 500 Greenwood Village, CO 80111 USA
Bought with Keller Williams Foothills Realty, LLC
23 Buck St. Suite 100 South Fork, Colorado 81154 United States, CO, 81154, USA






