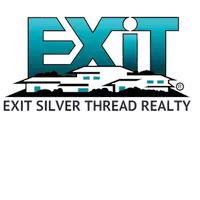$599,900
$599,900
For more information regarding the value of a property, please contact us for a free consultation.
3 Beds
2 Baths
3,346 SqFt
SOLD DATE : 04/03/2025
Key Details
Sold Price $599,900
Property Type Single Family Home
Sub Type Stick Built
Listing Status Sold
Purchase Type For Sale
Square Footage 3,346 sqft
Price per Sqft $179
Subdivision Pinonpark
MLS Listing ID 819896
Sold Date 04/03/25
Bedrooms 3
Full Baths 2
Year Built 1984
Annual Tax Amount $2,070
Tax Year 2023
Lot Size 3.840 Acres
Acres 3.84
Property Sub-Type Stick Built
Property Description
This stunning 3-bedroom, 3-bathroom home offers sweeping mountain views and exceptional living space. From its majestic design to its extensive updates, it promises both comfort and convenience. The home features a grand 15-foot vaulted ceiling, white pine accents, and modern upgrades including mini-split systems, newer appliances, and Low E windows, enhancing both the aesthetic and energy efficiency. The main level of the home is designed with an open, inviting layout. It includes a spacious living room and dining area, a fully equipped kitchen, and a private primary bedroom suite. The suite boasts a built-in safe for valuables and a cozy alcove that could serve as a sitting area or sunroom. Just off the main area, a bonus game room with a padded floor offers versatile space for relaxation, entertainment, or even a home gym. Upstairs, you'll find a large loft area with custom-built cabinetry and a convenient half bath. Overlooking the living and dining areas, it's a great space to stay connected with the heart of the home. On the lower level, a family room, two additional bedrooms, and a full bathroom with laundry complete the interior. There's also a room perfect for an office or a fourth bedroom, offering even more flexibility. The layout of the home offers separate entrances to the upstairs and downstairs areas, making it ideal for short term rentals or extended family living. Outdoor living is equally impressive. A 30' x 50' shop with 220-volt electric and spray foam insulation provides ample room for storage, projects, or hobbies. The recently updated 16' x 39' RV garage features a concrete floor and garage door to securely store your vehicle or equipment. Plus, an oversized 2-car attached garage adds to the home's functionality. The entire property is fenced and features an electric gate, ensuring privacy and security. Whether relaxing on the lower enclosed patio or enjoying the views from the upper covered deck, you can bask in the beauty of Colorado's clear skies and mountain ranges right from your own home.
Location
State CO
County Montezuma
Area Montezuma County Rural Nw
Zoning Residential Single Family
Rooms
Family Room Yes
Basement Crawl Space
Kitchen 11' 3" x 13' 2"
Interior
Interior Features Pellet Stove, Ceiling Fan(s), Vaulted Ceiling, Game Room, Media Room
Heating Electric Baseboard, Other, Pellet Stove
Cooling Evaporative Cooler
Flooring Carpet-Partial, Tile
Fireplaces Type Den/Family Room, Pellet
Furnishings Unfurnished
Exterior
Exterior Feature Balcony, Deck, Patio
Parking Features Attached Garage
Garage Spaces 6.0
Utilities Available Electric
View Mountains, Valley
Roof Type Metal
Building
Story Three Story
Foundation Crawl Space
Sewer Septic System
Water Installed Paid, Public
New Construction No
Schools
Elementary Schools Dolores K-5
Middle Schools Dolores 6-8
High Schools Dolores 9-12
Read Less Info
Want to know what your home might be worth? Contact us for a FREE valuation!

Our team is ready to help you sell your home for the highest possible price ASAP

23 Buck St. Suite 100 South Fork, Colorado 81154 United States, CO, 81154, USA






