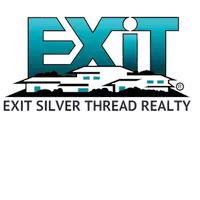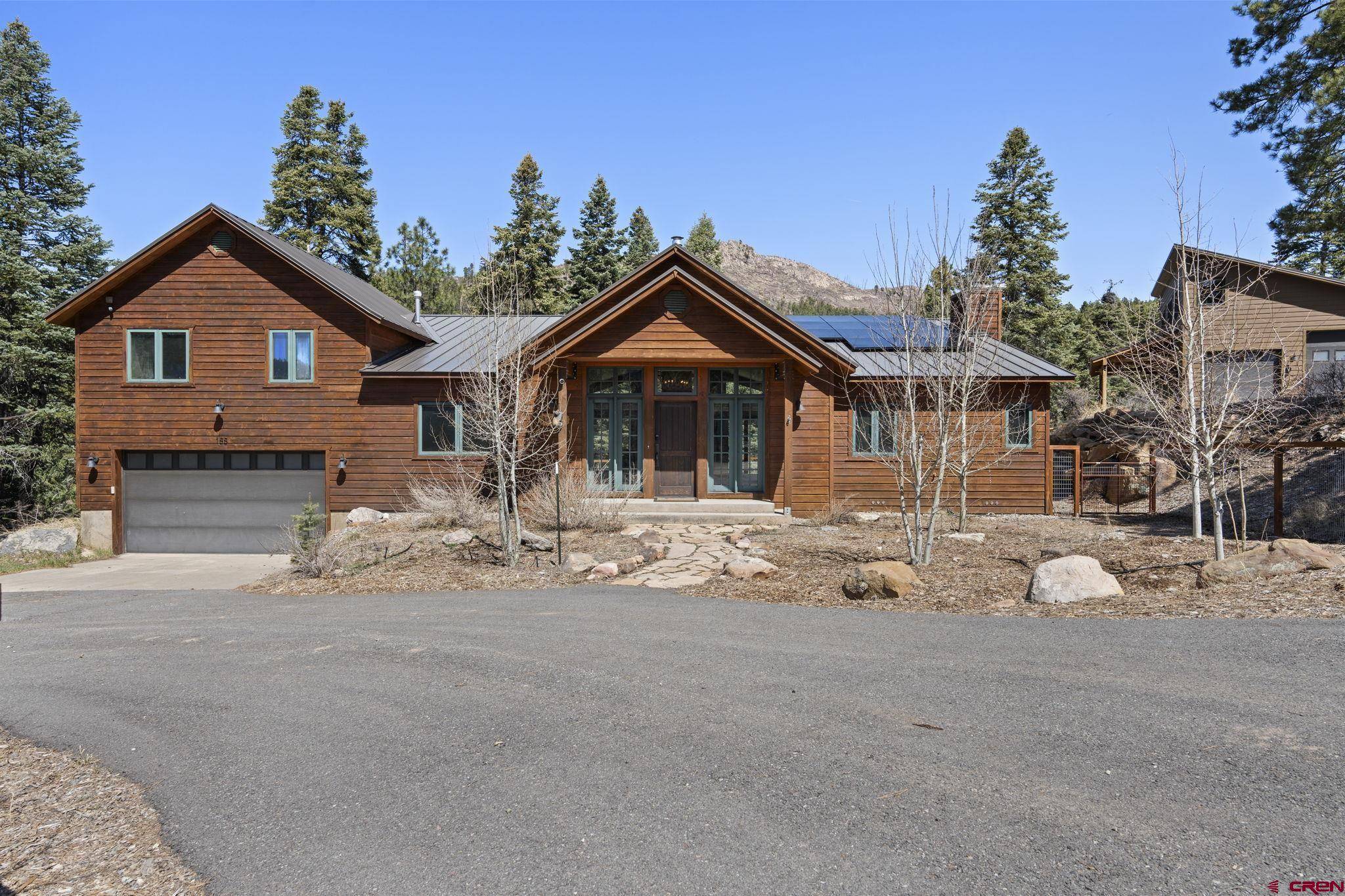$1,250,000
$1,250,000
For more information regarding the value of a property, please contact us for a free consultation.
3 Beds
3 Baths
2,155 SqFt
SOLD DATE : 06/09/2025
Key Details
Sold Price $1,250,000
Property Type Single Family Home
Sub Type Stick Built
Listing Status Sold
Purchase Type For Sale
Square Footage 2,155 sqft
Price per Sqft $580
Subdivision Los Ranchitos
MLS Listing ID 823518
Sold Date 06/09/25
Style Ranch
Bedrooms 3
Full Baths 1
Three Quarter Bath 2
Year Built 2001
Annual Tax Amount $2,416
Tax Year 2024
Lot Size 3.750 Acres
Acres 3.75
Property Sub-Type Stick Built
Property Description
This property embodies high end Colorado living, especially for those who like to entertain. From its perch in the pine trees, you will surely enjoy the privacy and 360 degree views, making every day feel like a getaway. The entry draws you in with its pull-through driveway and new landscaping (including sprinklers). One step through the front door, you are welcomed by a double-sided stacked stone fireplace, beyond which is an open great room with dining, living, and kitchen spaces under high ceilings. The bedroom layout is a split, with the primary suite on one side, and the other two bedrooms, totally remodeled full bath, + laundry room up a half flight on the other side. The kitchen has a large pantry, an ideal triangle layout, down to the window above the sink, and the huge quartz top island where folks are sure to gather. High end cabinetry includes large drawers for pots/pans and the like. The living area has a classic built in entertainment/ display/ storage wall. All of this opens out to the back covered deck for seasonal dining/ entertaining, and the views out the back might be even more majestic than the front of the home. Primary suite is as light and bright as the great room, with a floor-to-ceiling fireplace, a wall of windows, and a private door to the back deck. The walk-in closet was completely redone, a room in and of itself, finished with well appointed built in organizers. The primary bathroom has been completely remodeled as well, now much brighter, with heated floors, and made for two. Make sure you don't miss the large storage cubby in the laundry room, or the attached two car garage, with built-in workbench, before you head up to the gated barn/ shop. This structure is probably his dream...it has two bays (4 spaces = tandem deep), one bay is tall enough for RV parking, and there is an absolutely fabulous flex space on the upper level, with a 3/4 bath and kitchenette. This would make an awesome office, hobby, excercise room, or use your imagination! There is room to store all of your toys here, it has been freshly drywalled, and comes complete with a huge flagstone patio just behind it (more entertaining with ease). The views from here are also lovely, and there is a trail/ stairway leading you back down to the backyard of the house. All of this is totally fenced, although the property line goes well beyond the fence. Inside and out, this home lends itself to entertaining, and all the best indoor/ outdoor living. Memories will be made here, this is a very special property.
Location
State CO
County La Plata
Area Durango Rural
Zoning Residential Single Family
Interior
Interior Features All Furnishings, Ceiling Fan(s), Granite Counters, Pantry
Flooring Hardwood
Fireplaces Type Den/Family Room, Gas Logs, Other
Furnishings Furnished
Exterior
Exterior Feature Covered Porch, Deck, Gas Grill, Landscaping
Parking Features Other
Garage Spaces 6.0
Utilities Available Electric, Propane-Tank Owned, Solar
Roof Type Metal
Building
Story 1.5 Story
Sewer Septic System
Water Central Water
New Construction No
Schools
Elementary Schools Riverview K-5
Middle Schools Miller 6-8
High Schools Durango 9-12
Read Less Info
Want to know what your home might be worth? Contact us for a FREE valuation!

Our team is ready to help you sell your home for the highest possible price ASAP

23 Buck St. Suite 100 South Fork, Colorado 81154 United States, CO, 81154, USA






