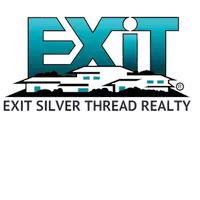$539,000
$539,000
For more information regarding the value of a property, please contact us for a free consultation.
4 Beds
4 Baths
2,596 SqFt
SOLD DATE : 06/13/2025
Key Details
Sold Price $539,000
Property Type Single Family Home
Sub Type Single Family Residence
Listing Status Sold
Purchase Type For Sale
Square Footage 2,596 sqft
Price per Sqft $207
Subdivision Summer Breeze
MLS Listing ID 2935313
Sold Date 06/13/25
Style Traditional
Bedrooms 4
Full Baths 2
Half Baths 1
Three Quarter Bath 1
HOA Y/N No
Abv Grd Liv Area 1,876
Year Built 1987
Annual Tax Amount $2,748
Tax Year 2024
Lot Size 6,752 Sqft
Acres 0.16
Property Sub-Type Single Family Residence
Source recolorado
Property Description
Welcome to this beautifully refreshed home in the desirable Summer Breeze neighborhood, located within the highly rated Cherry Creek School District. Walking in, you will be greeted by a spacious and inviting floorplan, featuring soaring vaulted ceilings, Velux skylights, and Pella windows, providing an abundance of natural light throughout, and mountain views from the 2nd floor. Updates include a new roof in 2022, basement finished in 2021, new carpeting and interior paint in 2025, including the stairs and railing, newer lighting, and more!
The main floor has a formal living and dining room, plus a family room and stylish and functional eat-in kitchen, which features a pantry, oak hardwood flooring, granite countertops and backsplash, with plenty of cabinets, and French doors that open to the giant back deck, convenient for grilling, creating a welcoming and cohesive space to entertain inside and out.
Upstairs, you will find the roomy primary suite, with a walk-in closet, ensuite bath, including a walk-in shower, large vanity, and oversized soaking tub. The two additional 2nd floor bedrooms share an adjoining full bathroom.
The basement is fully finished, with a huge flex area, egress window, walk-in closet, and 3/4 bath. This basement space can be used as a 4th bedroom suite, home gym, office, rec/game room, a 3rd living space, or a combination.
The oversized 2-car garage has built in cabinets, a workbench, and plenty of space for your tools, yard equipment, and gear.
The Seller is providing a one-year home warranty for the Buyer. The home has had a professional deep cleaning, in addition to the recent updates, so nothing needs to be done, besides move in and ENJOY your new home!
Location
State CO
County Arapahoe
Zoning R-1
Rooms
Basement Crawl Space, Finished, Interior Entry, Partial
Interior
Interior Features Built-in Features, Ceiling Fan(s), Eat-in Kitchen, Granite Counters, High Ceilings, Jack & Jill Bathroom, Open Floorplan, Pantry, Primary Suite, Vaulted Ceiling(s), Walk-In Closet(s)
Heating Forced Air, Natural Gas
Cooling Central Air
Flooring Carpet, Tile, Vinyl, Wood
Fireplaces Number 1
Fireplaces Type Family Room, Gas
Fireplace Y
Appliance Dishwasher, Dryer, Gas Water Heater, Microwave, Range, Refrigerator, Washer
Laundry In Unit
Exterior
Exterior Feature Private Yard, Rain Gutters
Parking Features Concrete, Exterior Access Door, Oversized
Garage Spaces 2.0
Utilities Available Cable Available, Electricity Connected, Internet Access (Wired), Natural Gas Connected
View Mountain(s)
Roof Type Composition
Total Parking Spaces 4
Garage Yes
Building
Lot Description Level, Near Public Transit, Sprinklers In Front, Sprinklers In Rear
Foundation Slab
Sewer Public Sewer
Water Public
Level or Stories Two
Structure Type Brick,Frame,Wood Siding
Schools
Elementary Schools Cimarron
Middle Schools Horizon
High Schools Smoky Hill
School District Cherry Creek 5
Others
Senior Community No
Ownership Individual
Acceptable Financing 1031 Exchange, Cash, Conventional, FHA, VA Loan
Listing Terms 1031 Exchange, Cash, Conventional, FHA, VA Loan
Special Listing Condition None
Read Less Info
Want to know what your home might be worth? Contact us for a FREE valuation!

Our team is ready to help you sell your home for the highest possible price ASAP

© 2025 METROLIST, INC., DBA RECOLORADO® – All Rights Reserved
6455 S. Yosemite St., Suite 500 Greenwood Village, CO 80111 USA
Bought with Corcoran Perry & Co.
23 Buck St. Suite 100 South Fork, Colorado 81154 United States, CO, 81154, USA






